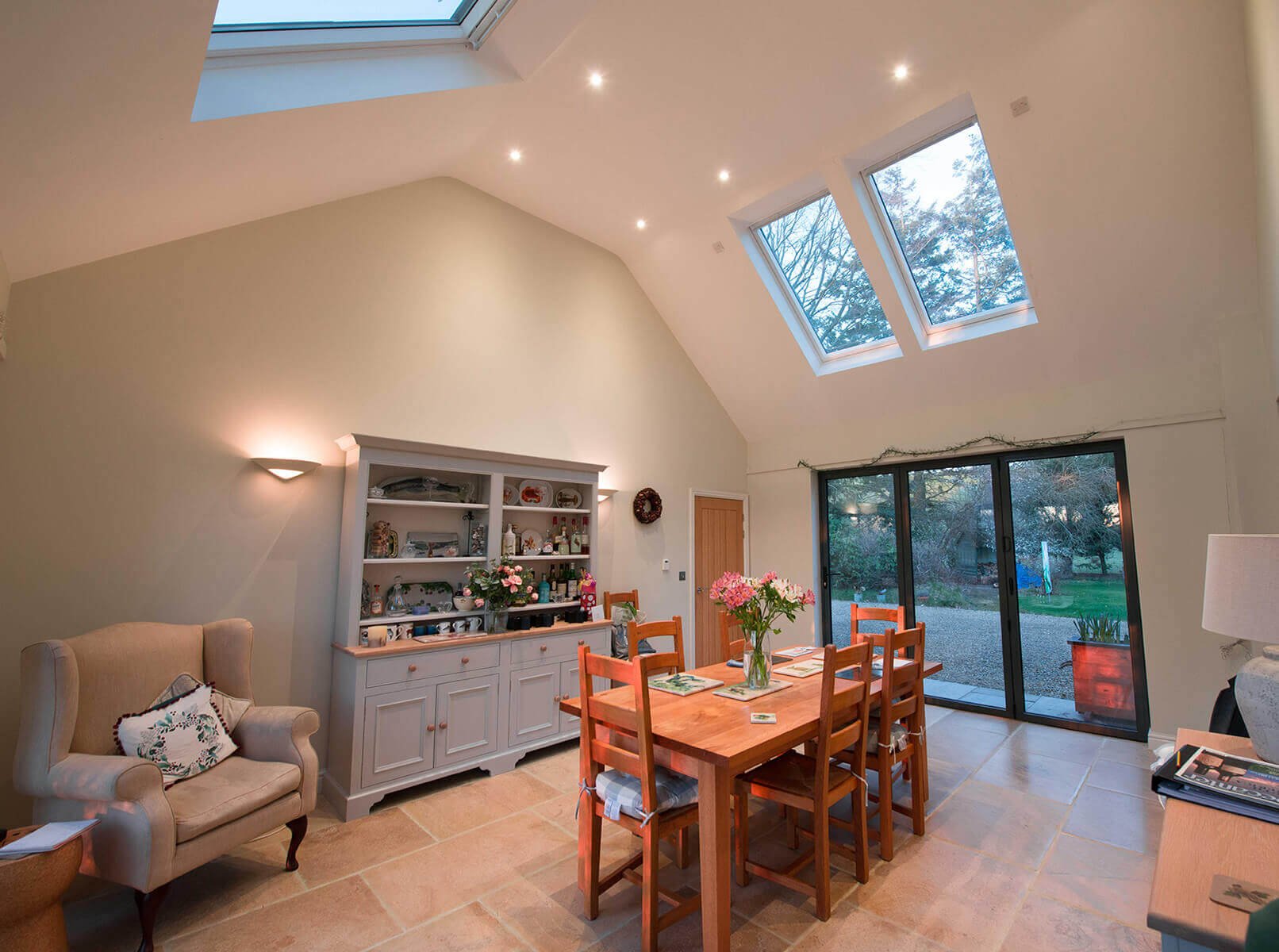DALLA HOUSE, BARRASFORD
MR & MRS R FLETCHER
BACKGROUND
The client required a space they could use to eat and entertain in and at the same time provided a new entrance focal point, incorporating a cloak and boot room. In addition they wanted a workshop and double car port. The design was developed with the client and a final version agreed which was then drawn to scale and priced to suit the available budget.
OUTCOME
d3associates submitted the planning application, tendered the scheme and project managed the works in a timely, cost effective way.



“The accommodation d3 has created has exceeded our brief. The living room with the large double velux roof lights and bi-fold doors at either end has created superb, flexible light and airy multi-use space, which we have loved spending time in, and friends and family have all admired and complemented us on. Thanks D3 - great job!!”
— Bob Fletcher
